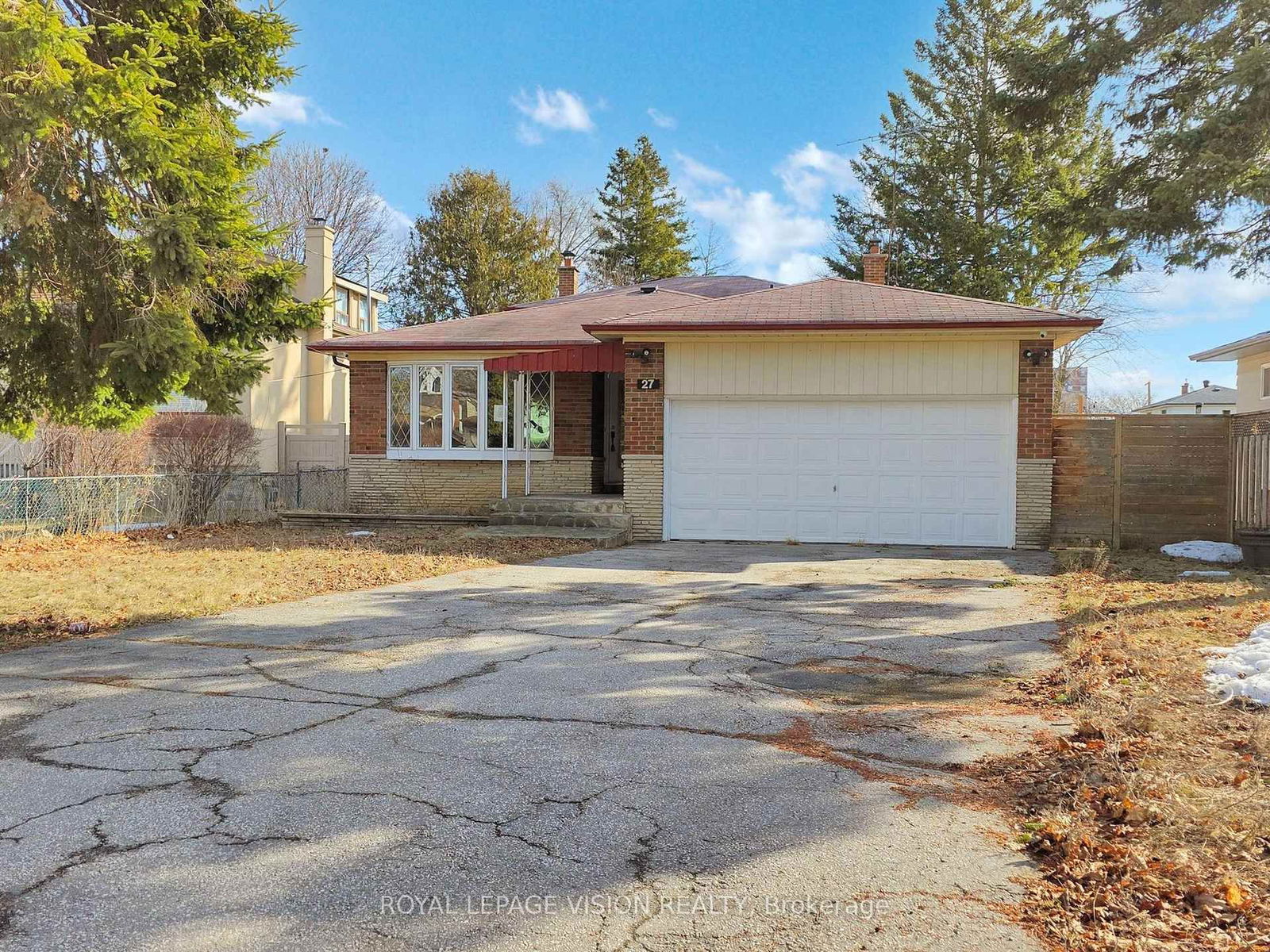$1,286,500
4+2-Bed
3-Bath
1500-2000 Sq. ft
Listed on 3/18/25
Listed by ROYAL LEPAGE VISION REALTY
Welcome to this charming 4+2-bedroom 4-way Back-split detached home nestled in the heart of one of Toronto's most family-friendly communities. This home boasts a spacious layout with bright, sun-filled rooms, an updated kitchen perfect and a cozy living area ideal for family gatherings. The large backyard provides plenty of outdoor space, making it the perfect spot for barbecues and entertaining located in a quiet, free-lined neighbourhood, you will enjoy the best of suburban living with all the conveniences of the city. Schools, parks, and recreational facilities are just steps away, offering an active and vibrant lifestyle. With easy access to major highways, public transit and a short drive to shopping centers and local eateries, this is the perfect place to call home. Don't miss out on the opportunity to own in this highly sought-after area!
None, Sold 'as is' as per Schedule 'A'
To view this property's sale price history please sign in or register
| List Date | List Price | Last Status | Sold Date | Sold Price | Days on Market |
|---|---|---|---|---|---|
| XXX | XXX | XXX | XXX | XXX | XXX |
E12024985
Detached, Backsplit 4
1500-2000
9+4
4+2
3
2
Attached
8
51-99
Other
Finished, Sep Entrance
N
Y
Brick Veneer
Forced Air
N
$4,084.00 (2024)
178x50 (Feet)
